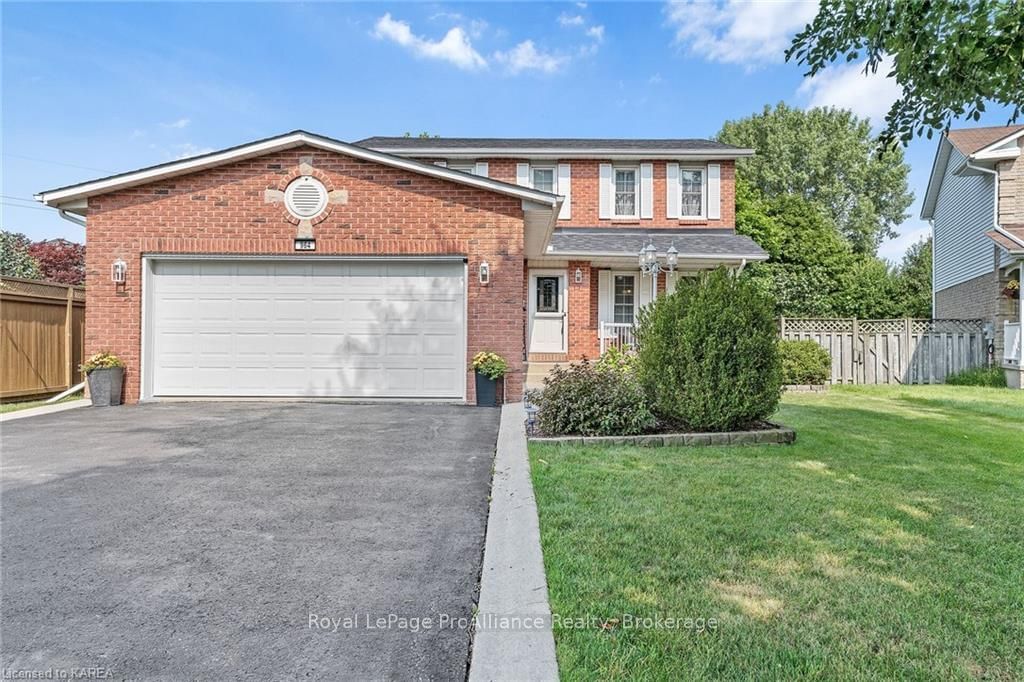$784,900
3+1-Bed
3-Bath
Listed on 10/1/24
Listed by Royal LePage ProAlliance Realty, Brokerage
Welcome to this beautifully maintained 2-storey home, offering 3+1 bedrooms, 2.5 baths, and an attached double garage with ample driveway parking. Nestled on a generous 55.37ft x 164.69ft lot, this home exudes warmth from the moment you enter. The main floor features an eat-in kitchen, a cozy family room/den, and formal dining and living rooms that open onto a deck overlooking the expansive backyard ideal for outdoor gatherings. You'll also appreciate the convenience of a combined laundry and 2-piece powder room on this level. Upstairs, hardwood floors lead to three spacious bedrooms and updated bathrooms. The primary suite offers two walk-in closets and an ensuite, creating a perfect retreat. The fully finished lower level includes a large recreation room, abundant storage, and a flexible bedroom or office space. Hardwood and tile flooring throughout the home ensure a carpet-free living environment. With excellent curb appeal and a location in a quiet, desirable neighborhood close to schools, parks, and shopping, this home combines comfort and convenience in one perfect package. We can't wait to welcome you home!
To view this property's sale price history please sign in or register
| List Date | List Price | Last Status | Sold Date | Sold Price | Days on Market |
|---|---|---|---|---|---|
| XXX | XXX | XXX | XXX | XXX | XXX |
X9412551
Detached, 2-Storey
10+2
3+1
3
2
Attached
6
31-50
Central Air
Finished, Full
N
Brick, Vinyl Siding
Forced Air
N
$5,017.95 (2024)
< .50 Acres
164.69x55.37 (Feet)
